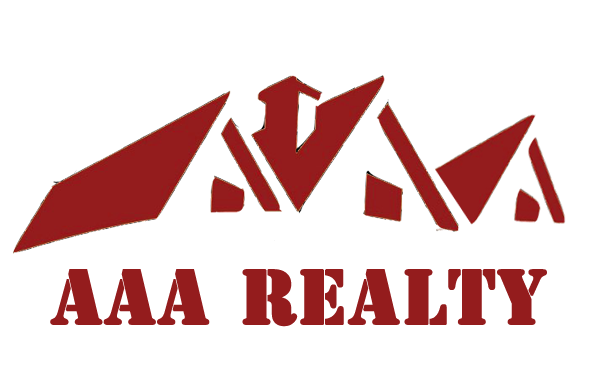
1
of
70
Photos
Price:
$23,168,000
MLS #:
OC25096617
Beds:
7
Baths:
9
Sq. Ft.:
11000
Lot Size:
0.83 Acres - 36,053 Sq Ft
Garage:
5 Car Attached
Yr. Built:
2012
Type:
Single Family
Single Family Residence
HOA Fees:
$700/Monthly
Area:
169 - PV Dr South
Address:
32040 Cape Point Drive
Rancho Palos Verdes, CA 90275
Interior Features:
Attic Fan
Balcony
Barbecue Private
Beamed Ceilings
Built-In Range
Cathedral Ceiling(s)
Coffered Ceiling(s)
Copper Plumbing Full
Crown Molding
Elevator
Garage
Garage - Two Door
Garage Door Opener
Garage Faces Side
Golf Cart Garage
High Ceilings
Hiking
In-Law Floorplan
Living Room Balcony
Living Room Deck Attached
Microwave
Natural Gas Connected
Open Floorplan
Pantry
Paved
Public Sewer
Recessed Lighting
Stone Counters
Tandem Garage
Tray Ceiling(s)
Vacuum Central
Warming Drawer
Workshop in Garage
Exterior Features:
0-1 Unit/Acre
Auto Driveway Gate
Block Walls
Bluff
Close to Clubhouse
Controlled Entrance
Cul-De-Sac
Curbs
Direct Garage Access
Driveway
Driveway - Brick
Driveway Up Slope From Street
Foothills
Garden
Gated
Gutters
Landscaped
Lawn
Lot 20000-39999 Sqft
Rain Gutters
Rectangular Lot
Sidewalks
Sprinkler System
Sprinklers Drip System
Sprinklers In Front
Sprinklers In Rear
Sprinklers On Side
Sprinklers Timer
Storm Drains
Street Lights
Appliances:
6 Burner Stove
Dishwasher
Double Oven
Free-Standing Range
Freezer
Gas Cooktop
Gas Oven
Gas Range
High Efficiency Water Heater
Home Automation System
Hot Water Circulator
Ice Maker
Instant Hot Water
Intercom
Range Hood
Refrigerator
Self Cleaning Oven
Water Heater
Water Heater Central
Water Line to Refrigerator
Water Softener
Other Features:
Bar
Park
Utilities:
Cable Connected
Electricity Connected
Phone Connected
Phone System
Sewer Connected
Sewer Paid
Underground Utilities
Water Connected
Wired for Data
Wired for Sound
Listing offered by:
Leo Goldschwartz - License# 01704591 with Coldwell Banker Realty - .
Data Source:
Listing data provided courtesy of: CRISNet/CARETS (Data last refreshed: 05/06/25 9:06pm)
- 4
Notice & Disclaimer: Based on information from CARETS as of 05/06/2025 9:06pm. The information being provided by CARETS is for the visitor's personal, noncommercial use and may not be used for any purpose other than to identify prospective properties visitor may be interested in purchasing. The data contained herein is copyrighted by CARETS, CLAW, CRISNet MLS, i-Tech MLS, PSRMLS and/or VCRDS and is protected by all applicable copyright laws. Any dissemination of this information is in violation of copyright laws and is strictly prohibited. Any property information referenced on this website comes from the Internet Data Exchange (IDX) program of CRISNet MLS and/or CARETS. All data, including all measurements and calculations of area, is obtained from various sources and has not been, and will not be, verified by broker or MLS. All information should be independently reviewed and verified for accuracy. Properties may or may not be listed by the office/agent presenting the information.
Notice & Disclaimer: Based on information from CARETS as of 05/06/2025 9:06pm. The information being provided by CARETS is for the visitor's personal, noncommercial use and may not be used for any purpose other than to identify prospective properties visitor may be interested in purchasing. The data contained herein is copyrighted by CARETS, CLAW, CRISNet MLS, i-Tech MLS, PSRMLS and/or VCRDS and is protected by all applicable copyright laws. Any dissemination of this information is in violation of copyright laws and is strictly prohibited. Any property information referenced on this website comes from the Internet Data Exchange (IDX) program of CRISNet MLS and/or CARETS. All data, including all measurements and calculations of area, is obtained from various sources and has not been, and will not be, verified by broker or MLS. All information should be independently reviewed and verified for accuracy. Properties may or may not be listed by the office/agent presenting the information.
More Information

Interested in this listing?
If you have any questions about this listing, or would like to schedule a showing, please click the link below. Or call us at 818-391-5460
Mortgage Calculator
%
%
Down Payment: $
Mo. Payment: $
Calculations are estimated and do not include taxes and insurance. Contact your agent or mortgage lender for additional loan programs and options.
Send To Friend