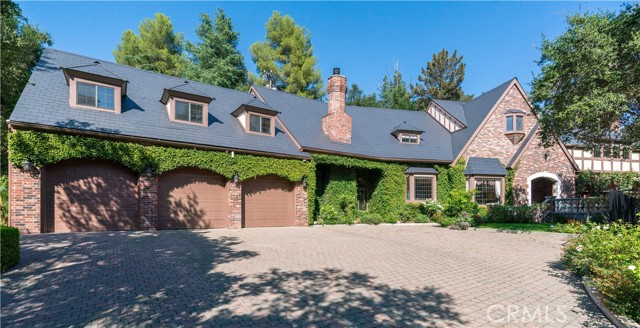
1
of
73
Photos
Price:
$8,950,000
MLS #:
GD25191184
Beds:
6
Baths:
8
Sq. Ft.:
10604
Lot Size:
1.61 Acres - 69,979 Sq Ft
Garage:
2 Car Attached
Yr. Built:
1990
Type:
Single Family
Single Family Residence
Area:
634 - La Canada Flintridge
Address:
375 Berkshire Avenue
La Canada Flintridge, CA 91011
Interior Features:
Balcony
Built-In Range
Copper Plumbing Full
Granite Counters
High Ceilings
In-Law Floorplan
Open Floorplan
Pantry
Recessed Lighting
Sunken Living Room
Exterior Features:
0-1 Unit/Acre
Auto Driveway Gate
Direct Garage Access
Driveway
Gutters
Sidewalks
Appliances:
Dishwasher
Freezer
Gas Range
Utilities:
Sewer On Bond
Listing offered by:
Michelle Ko - License# 01705646 with Keller Williams Realty La Cana - .
Christiana Kim - License# 02044509 with Keller Williams Realty La Cana - .
Data Source:
Listing data provided courtesy of: CRISNet/CARETS (Data last refreshed: 10/22/25 2:57pm)
- 1
Notice & Disclaimer: Based on information from CARETS as of 10/22/2025 2:57pm. The information being provided by CARETS is for the visitor's personal, noncommercial use and may not be used for any purpose other than to identify prospective properties visitor may be interested in purchasing. The data contained herein is copyrighted by CARETS, CLAW, CRISNet MLS, i-Tech MLS, PSRMLS and/or VCRDS and is protected by all applicable copyright laws. Any dissemination of this information is in violation of copyright laws and is strictly prohibited. Any property information referenced on this website comes from the Internet Data Exchange (IDX) program of CRISNet MLS and/or CARETS. All data, including all measurements and calculations of area, is obtained from various sources and has not been, and will not be, verified by broker or MLS. All information should be independently reviewed and verified for accuracy. Properties may or may not be listed by the office/agent presenting the information.
Notice & Disclaimer: Based on information from CARETS as of 10/22/2025 2:57pm. The information being provided by CARETS is for the visitor's personal, noncommercial use and may not be used for any purpose other than to identify prospective properties visitor may be interested in purchasing. The data contained herein is copyrighted by CARETS, CLAW, CRISNet MLS, i-Tech MLS, PSRMLS and/or VCRDS and is protected by all applicable copyright laws. Any dissemination of this information is in violation of copyright laws and is strictly prohibited. Any property information referenced on this website comes from the Internet Data Exchange (IDX) program of CRISNet MLS and/or CARETS. All data, including all measurements and calculations of area, is obtained from various sources and has not been, and will not be, verified by broker or MLS. All information should be independently reviewed and verified for accuracy. Properties may or may not be listed by the office/agent presenting the information.
More Information

Interested in this listing?
If you have any questions about this listing, or would like to schedule a showing, please click the link below. Or call us at 818-391-5460
Mortgage Calculator
%
%
Down Payment: $
Mo. Payment: $
Calculations are estimated and do not include taxes and insurance. Contact your agent or mortgage lender for additional loan programs and options.
Send To Friend